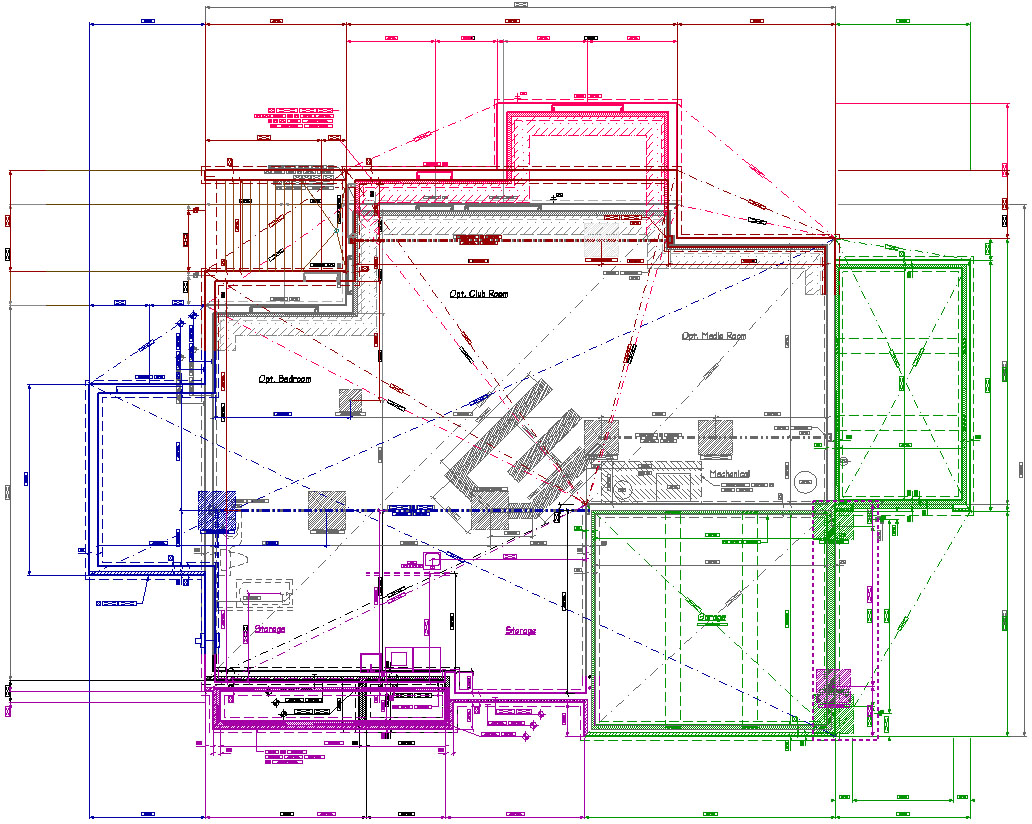The challenge for this luxury home developer was that they offered so many choices to make their models feel custom and unique that it became nearly impossible to digest the huge sets of plans for each sale into something that could be built accurately on-site. A system was needed so that mistakes could be avoided. Some of them were so costly to the point of giving away free options, because fixing it back to the configuration the customer actually purchased was even more expensive than giving it away.
First I set about arranging one-to-one meetings with key contacts representing all parties with an interest. The Developer Sales, Production Manager, their Civil Engineer, model home Architect, Site Excavator, Concrete wall panel Contractor – listening to each one’s concerns, what stake they have in it, what things would make it easier for them to execute. And then we all had to make assurances that where any would give up control it would not be abused by another party. It was only for the purpose of making their aspect of the project more stable. Previously, all of these parties had been out for their own interest, and spending time working with another party was, at best “what’s in it for me”, and at worst distrust of the other’s agenda. Now what mattered was the good of the Project, like a living breathing thing.
Next I compiled a new library system that would “stack” every variable option offered into one unified and indexed set of CAD components. One elegant file where we could turn on & off each structural option to see how they integrated with the others. What we found were many small but critical obstacles that made certain things mutually exclusive. There was virtually no way these could have ever been built without making mistakes.
So we used the first 5 lots scheduled to be built next as lab experiments. I cleared alternative fixes with the principle parties at the Developer first, then had meetings and exchanged drawings with the architects and engineers to design work-arounds that would become permanent, and work seamlessly in future iterations, or else be identified as interference exclusions and so removed from certain combination offerings that Sales would be forewarned against.
The result was, over the next 6 years, over 375 homes were built on as many unique lots, each with their own specific foundation plan integrated with a civil engineer’s grading plan, and only 1 “mistake” that was now able to be quickly and easily identified and corrected at relatively small cost. Their CEO later told me that the cost of the mistakes from the previous 3 years was more than enough to have paid for the entire program. It was like a free insurance policy.

