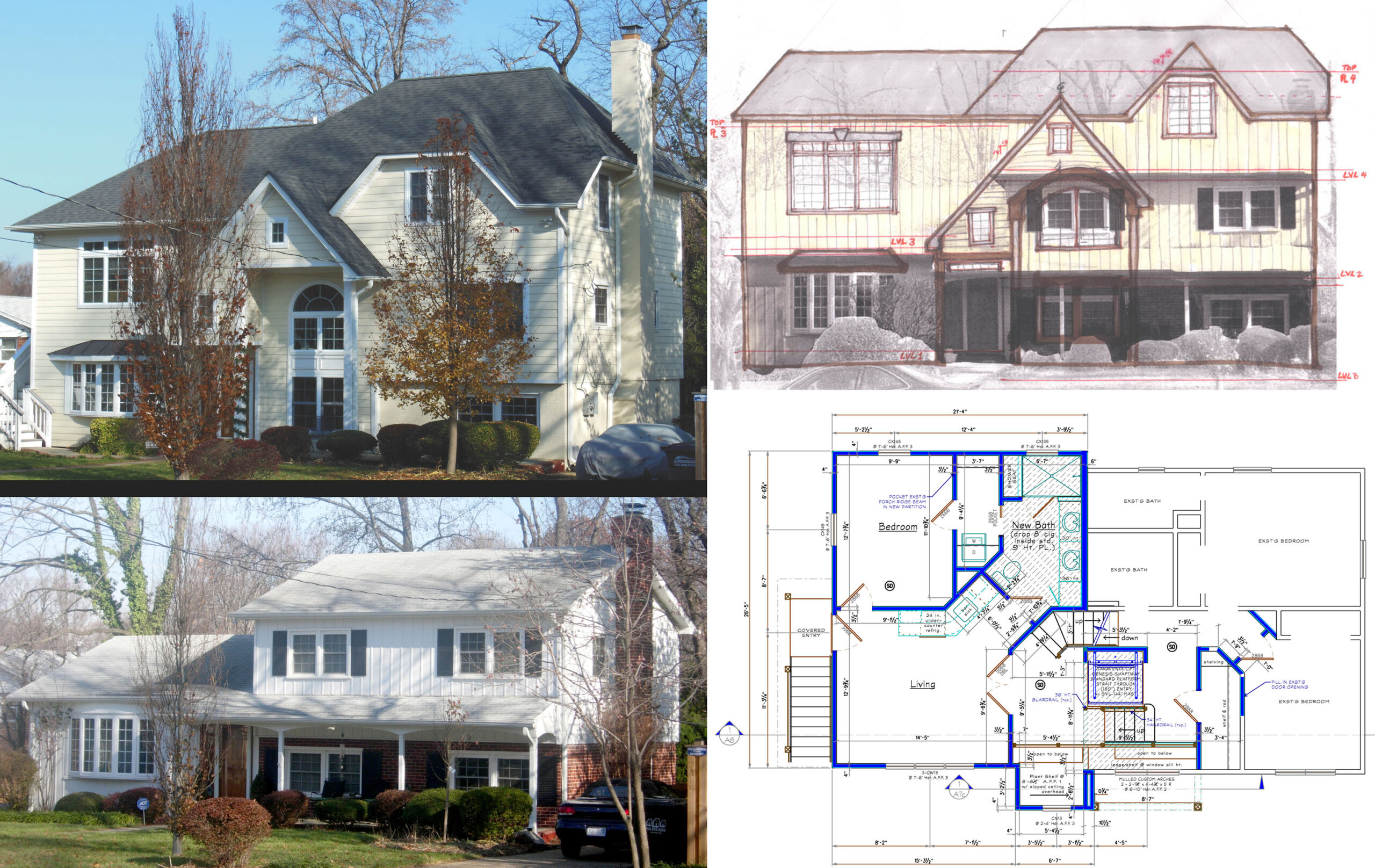A married couple with two teenagers needed options to make their home more suitable by expanding into spaces where their kids could feel independent, provide for their parents’ needs and be accessible to the rest of the family, yet provide private area for them to get away to themselves. There were a few catches – they were already up against the minimum building setbacks on all three sides, and the house was a split-level, meaning modifications would not be easy.
The wife was more concerned with the interior flow, I started by getting some aesthetic input from the husband to inform on how I might be able to deal with the structure. His parents were from Germany, and he was always drawn to German country architecture. This meant we would not be constrained to the typical American symmetry that dominates the Washington Metro area. I sketched ideas that would create strong horizontal lines to conceal the 70’s vibe, and used a new roof-line to provide for hidden volume on the upper interior.
Then we decided that the focus of the interior would be traffic circulation and light. I could accomplish this by taking out the stairs that go half-flights up and down off the Entry, creating a circular flow through the core of the house with a small elevator at its core. The lift would have stops at the Entry, down to the basement for family gathering, up a half level to see the kids and extra storage, and up to the new Elder Suite – but not to the primary suite on the top level for the wife & husband’s private space, which could only be accessed by stairs.
This allowed for the dignity of the grandparents to provide their own meals and watch TV by themselves, the teens to have a “floor” to themselves, and everybody could still gather in the main kitchen together. When the wife wanted time away from in-laws & kids, the upstairs awaited. And the light that filters down through that new central volume really opened up the entry, and provided an uplifting space as each occupant traveled between levels.
As timing worked out, the husband’s mom had a fall and needed to spend some time in a rehabilitation center during construction. It’s a good thing they had thought ahead to her needs in contemplating the renovation. It allowed them to care for her at home once she moved back in.

